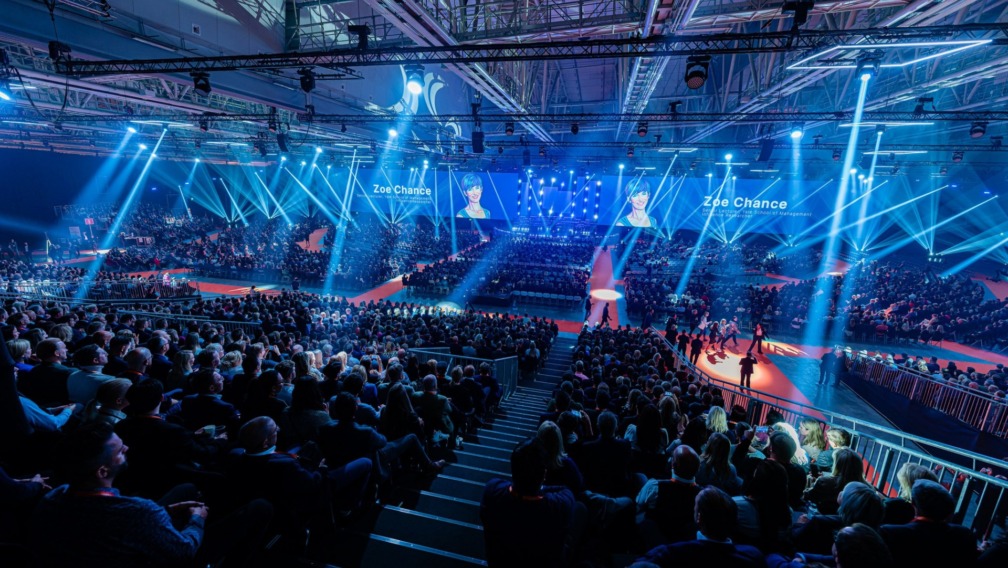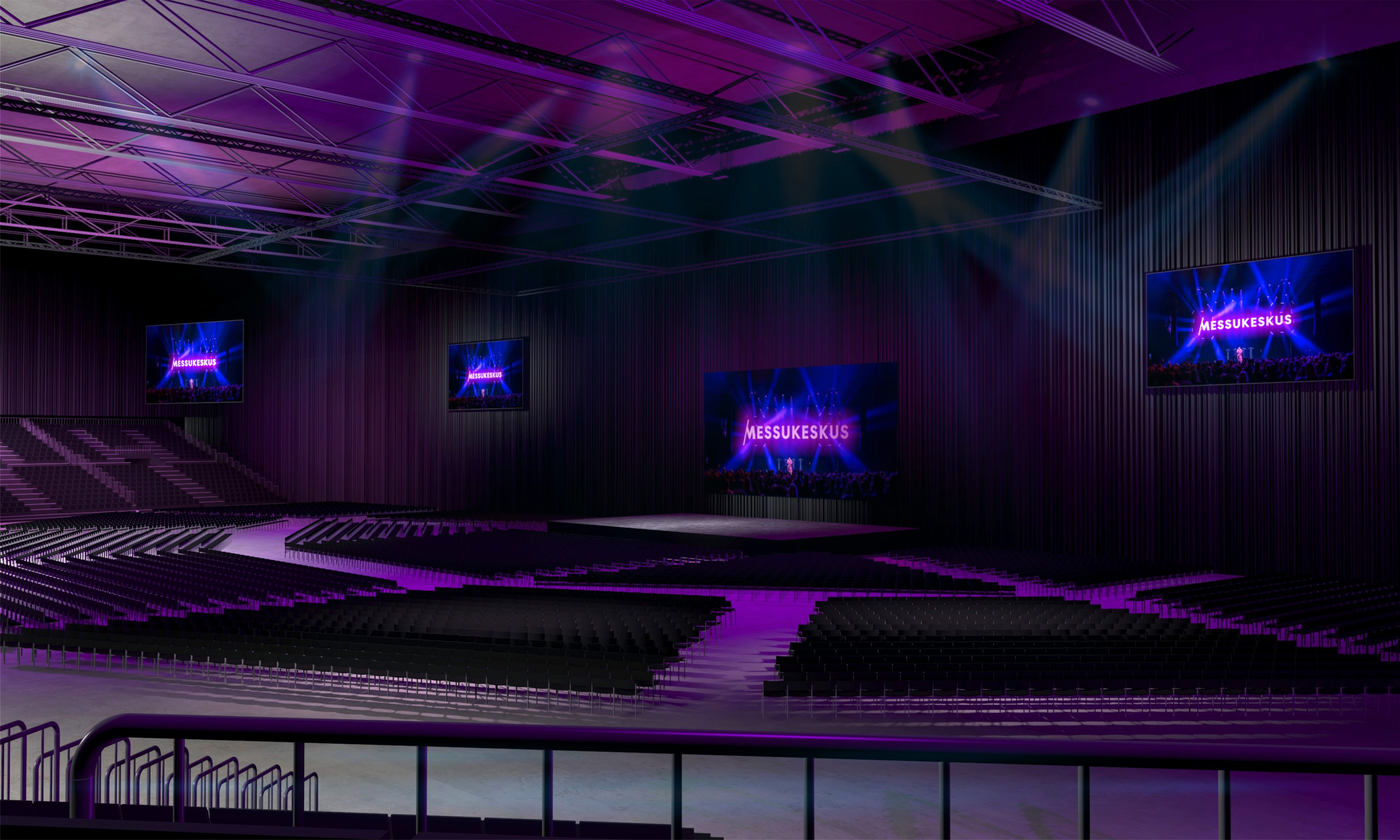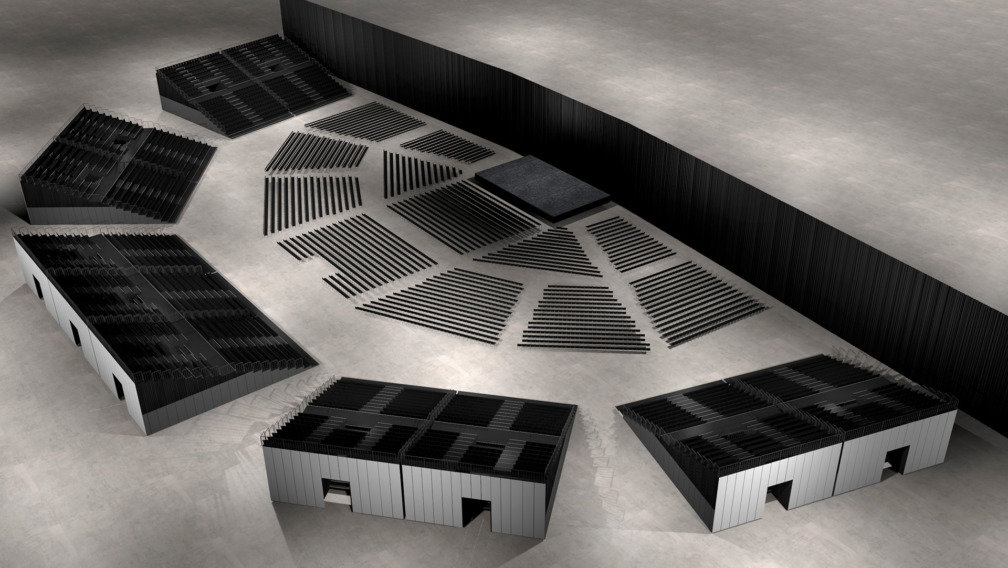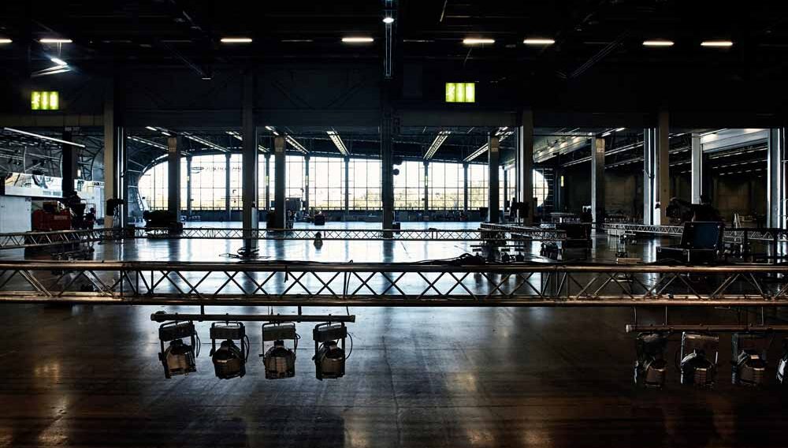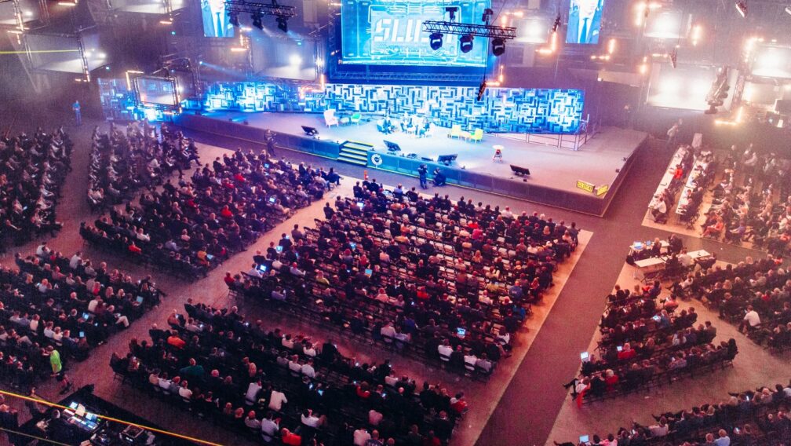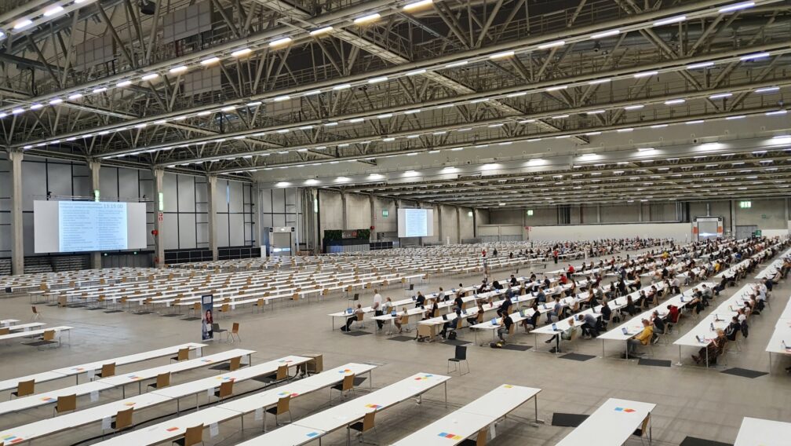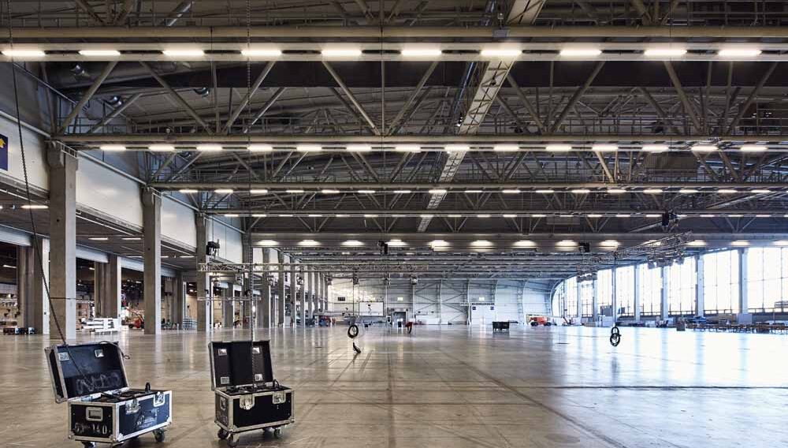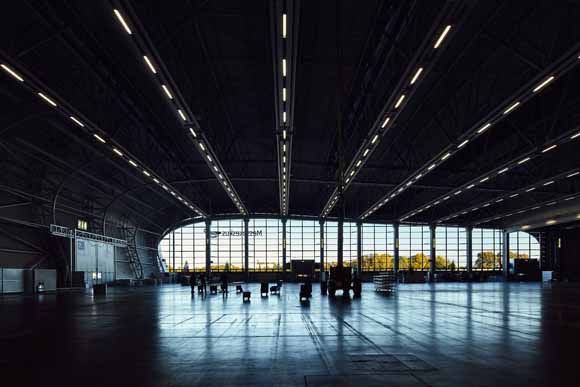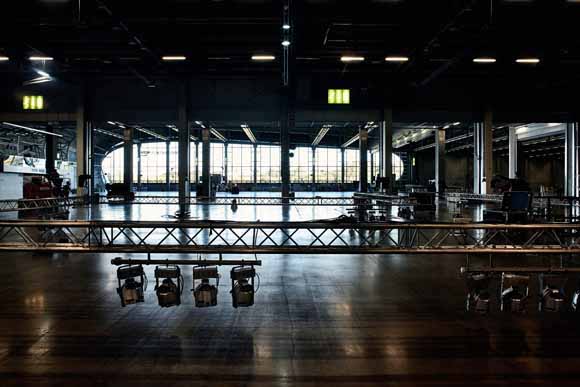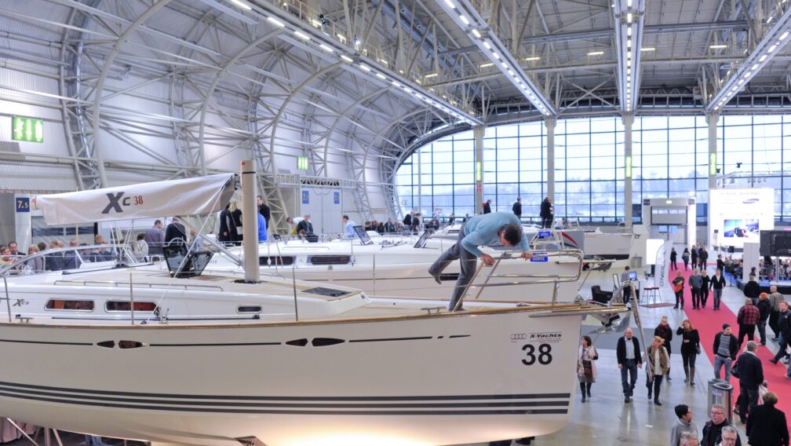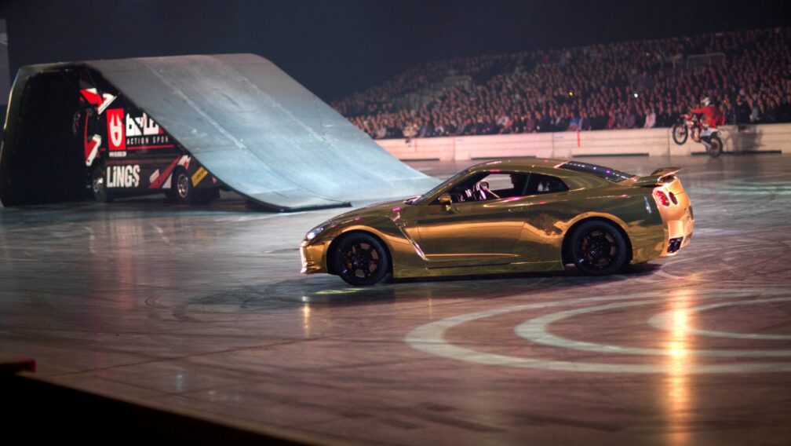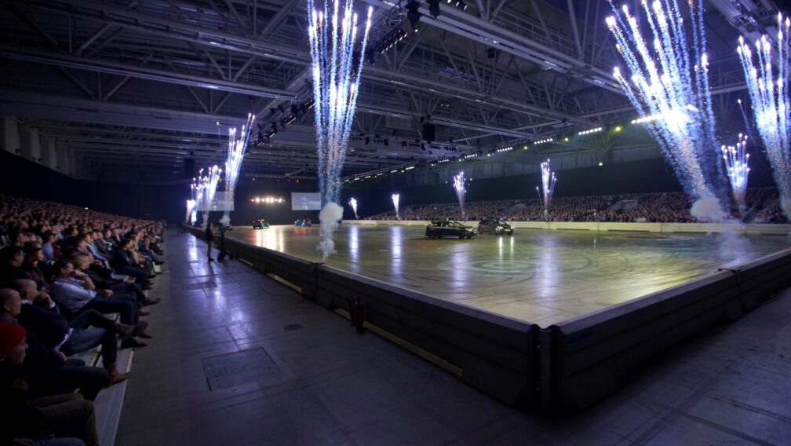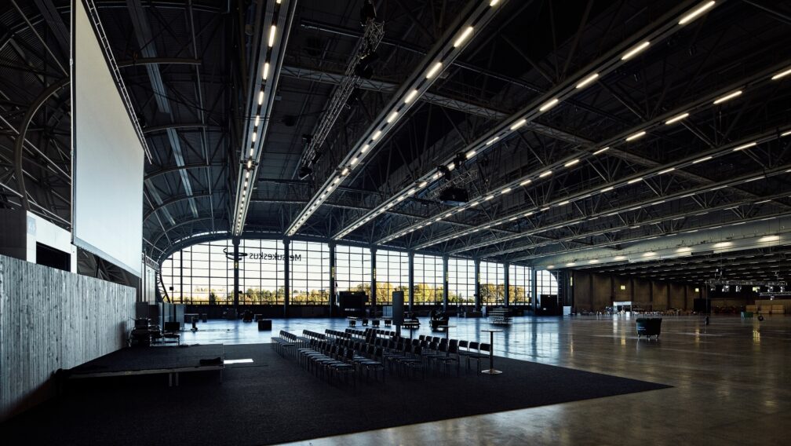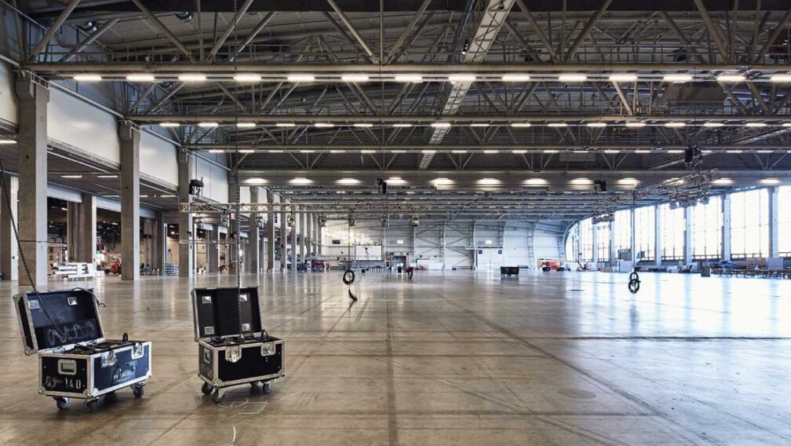Hall 7
Hall 7 is a high, light-coloured multifunctional space. In addition to exhibition use, the hall has been used, for example, for indoor sports competitions. The space can be divided into two big blocks. The parallel halls 6 and 7 are also easy to combine.
- Measurements
-
Area:
14700m²
-
Height:
10-14m
- Capacity
-
9000
- Price from
-
Day:
€
-
Hour:
–
- Location
-
Location on map
Equipment
- Ethernet network, fibers, antenna connections, satellite connections, telephone network, wireless network. Technical wells, from which connections to electrical, telephone, antenna, compressed air, water supply, and sewer networks.
Suitability
- Auditorium
- Celebration venue
- Event space
- Exhibition space
- Meeting room
Other information
Service doors:
7.5: width 400 cm, height 450 cm
7.17: width 400 cm, height 400 cm
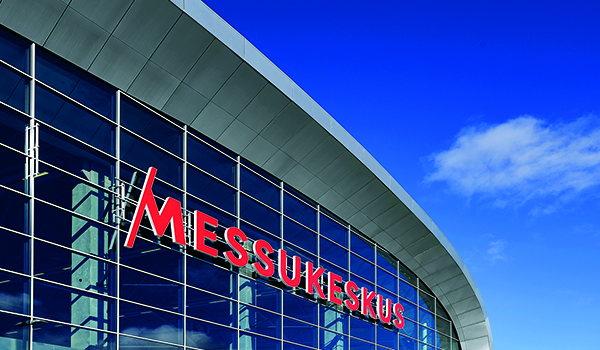
Need additional services?
You can order audio systems or delicious lunch catering for each of our spaces. Get in touch with us, and we’ll help you organize the perfect event.
Request an offer
On this form, you can request a quote for an event space at Messukeskus. We will respond to your request within 24 hours. You can also send a general inquiry about our services.


