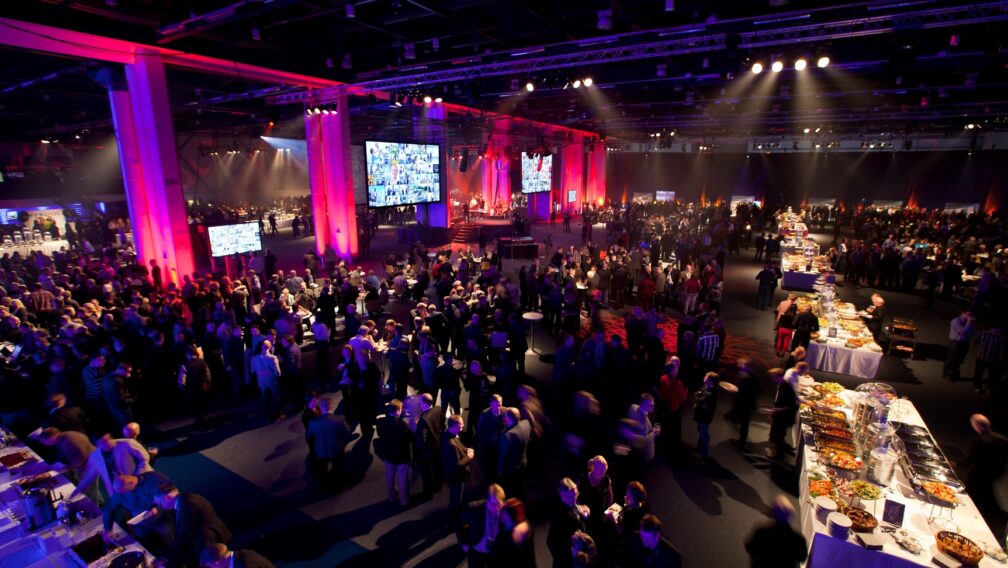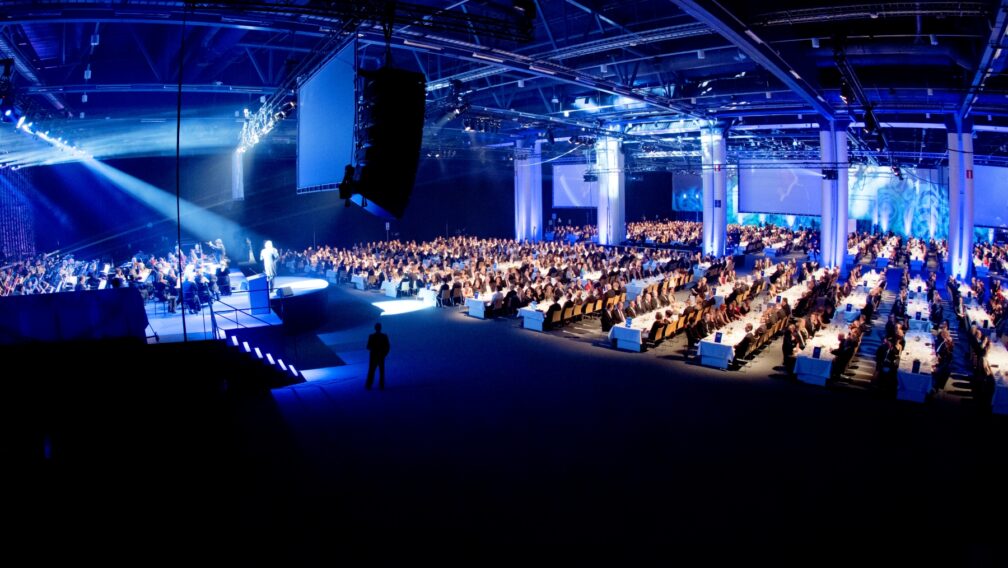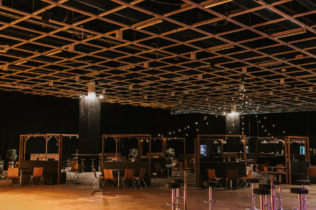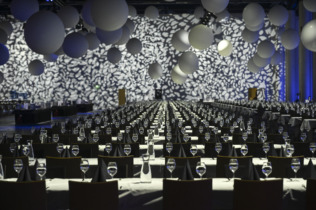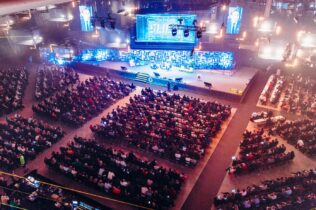Hall 5
Hall 5
Hall 5 is airy and full of light. The atmosphere of the space is easy to adjust with lighting. It is also possible to divide the hall into separate blocks, to use for example as lecture halls. Halls 4 and 5 can be combined.
- Measurements
-
Area:
7318m²
-
Height:
8.8m
- Capacity
-
2700
- price from
-
Day:
€
-
Hour:
–
- Location
-
Location on map
Equipment
- Ethernet network, fibers, antenna connections, satellite connections, telephone network, wireless network. Technical wells, from which connections to electrical, telephone, antenna, compressed air, water supply, and sewer networks.
Suitability
- Celebration venue
- Event space
- Exhibition space
Other information
Service doors:
5.5: width 400 cm, height 580 cm
5.6: width 385 cm, height 460 cm
The floor is grey concrete. Load-bearing capacity is 700 kg/m2 floor load, 7000 kg concentrated load. More detailed load-bearing information is available from property services.
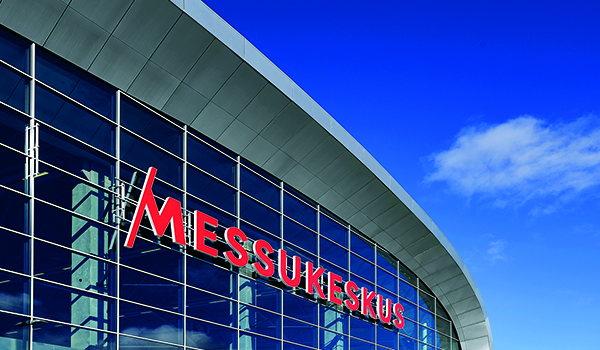
Need additional services?
You can order audio systems or delicious lunch catering for each of our spaces. Get in touch with us, and we’ll help you organize the perfect event.


