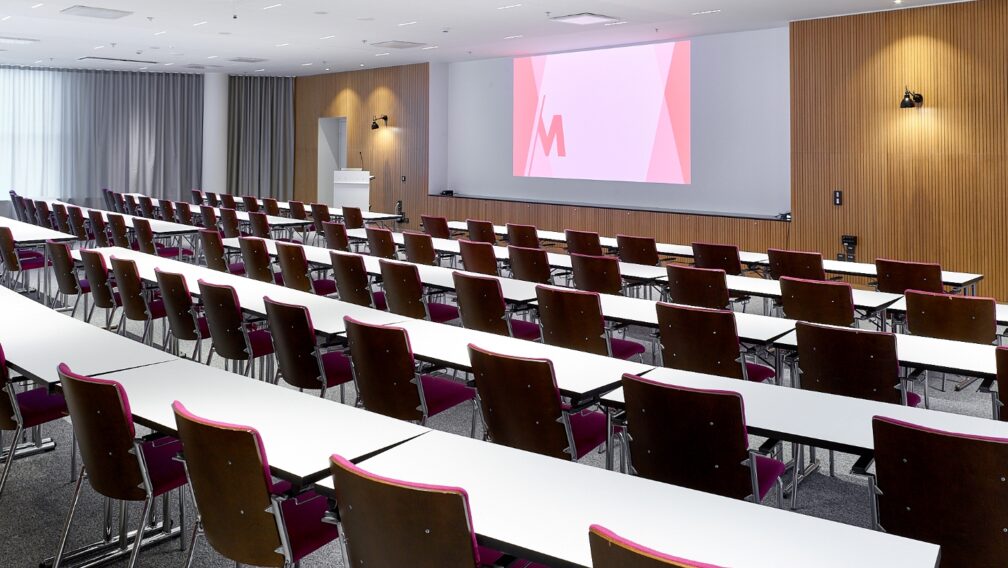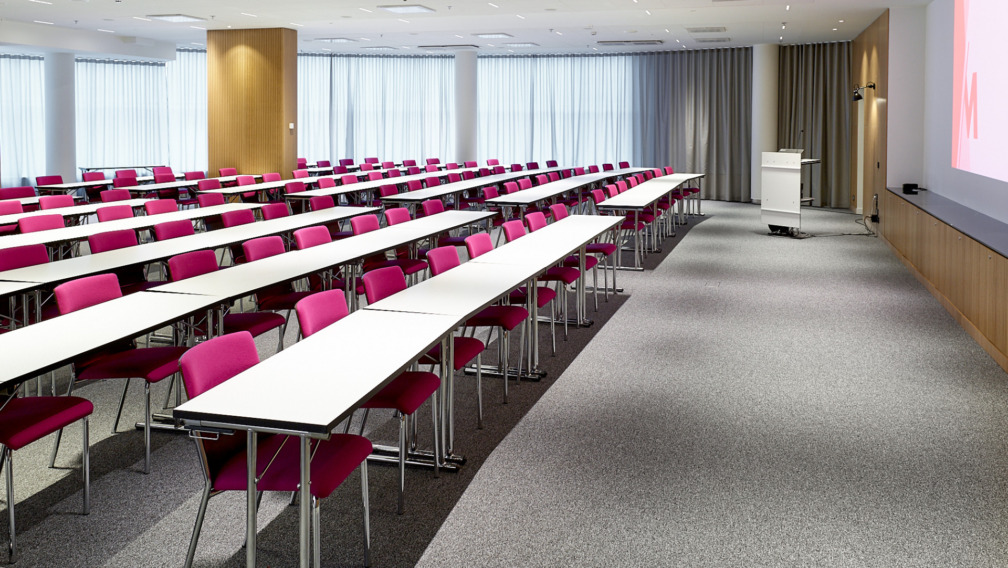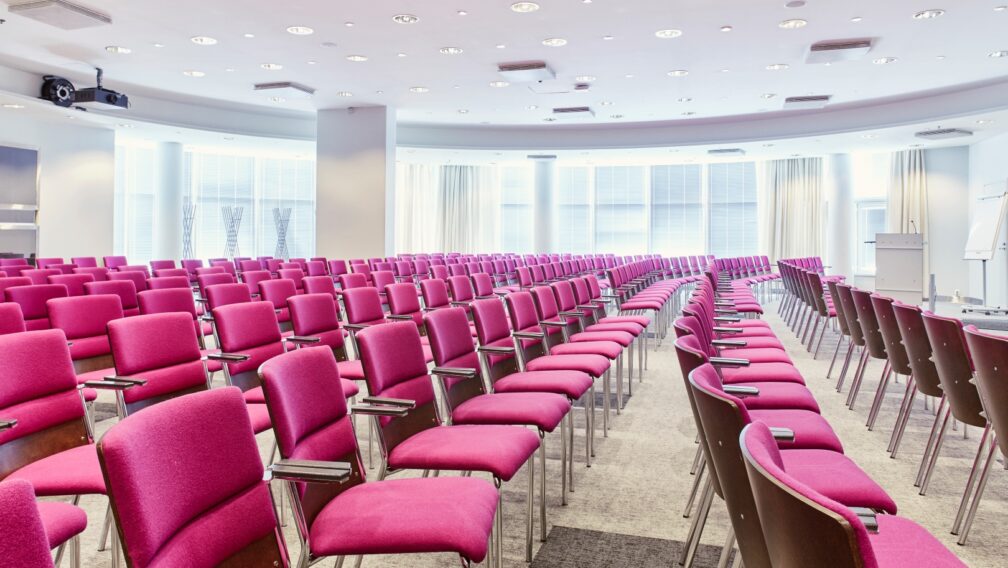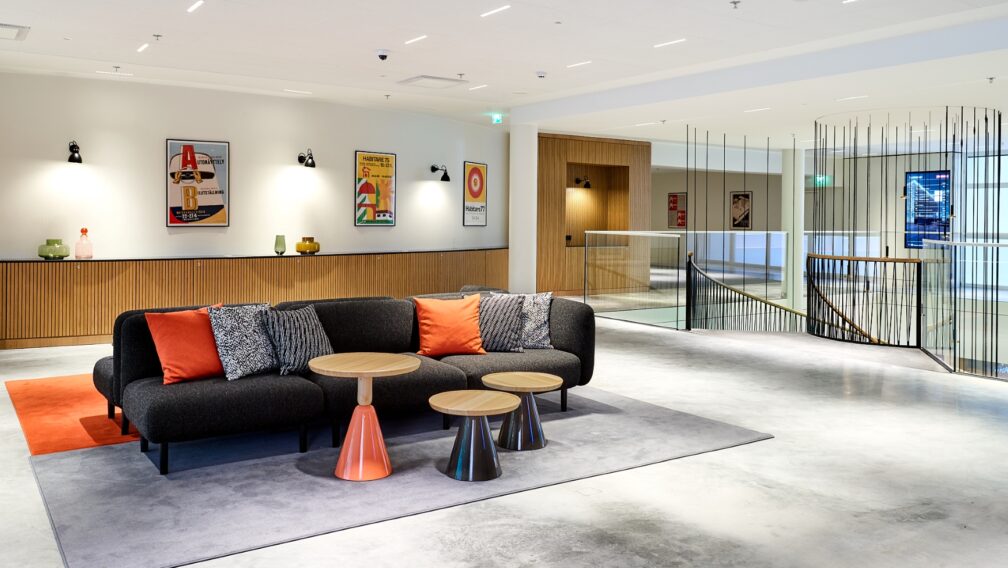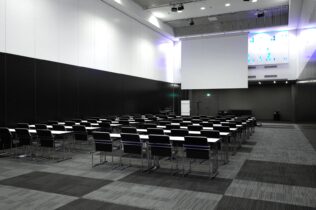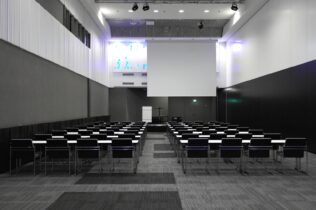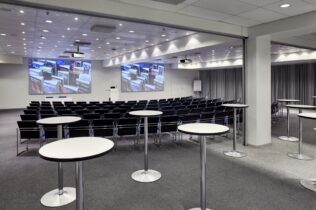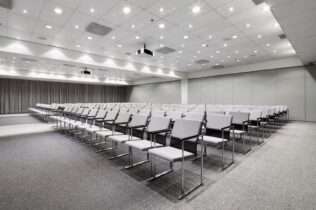208
Meeting room 208 for customer events or dinner parties
Meeting room 208 with its lobby area is a beautiful and elegant space for a wide variety of events. The general shape of the space is round, with a window wall on one side which can be darkened for lectures. The space is equally suitable for seminars, dinner galas or receptions.
- Measurements
-
Area:
253m²
-
Height:
3.3m
- Capacity
-
Theatre:
240
-
Class:
120
-
Banquet:
120
-
Cocktail:
250
-
Negotiation:
32
-
U-shaped table:
32
-
Cabaret:
54
- Price from
-
Day:
€
-
Hour:
–
- Location
Equipment
- Air conditioning
- Flip chart
- Lectern (inc. 1 wired and 1 wireless microphone)
- Network connection
- Projector and a screen
Suitability
- Celebration venue
- Meeting room
Interior features
- Natural light
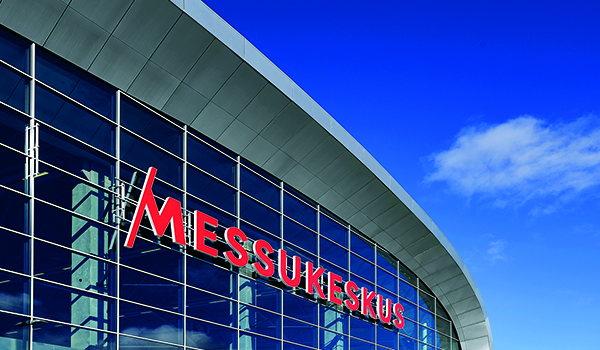
Need additional services?
You can order audio systems or delicious lunch catering for each of our spaces. Get in touch with us, and we’ll help you organize the perfect event.


