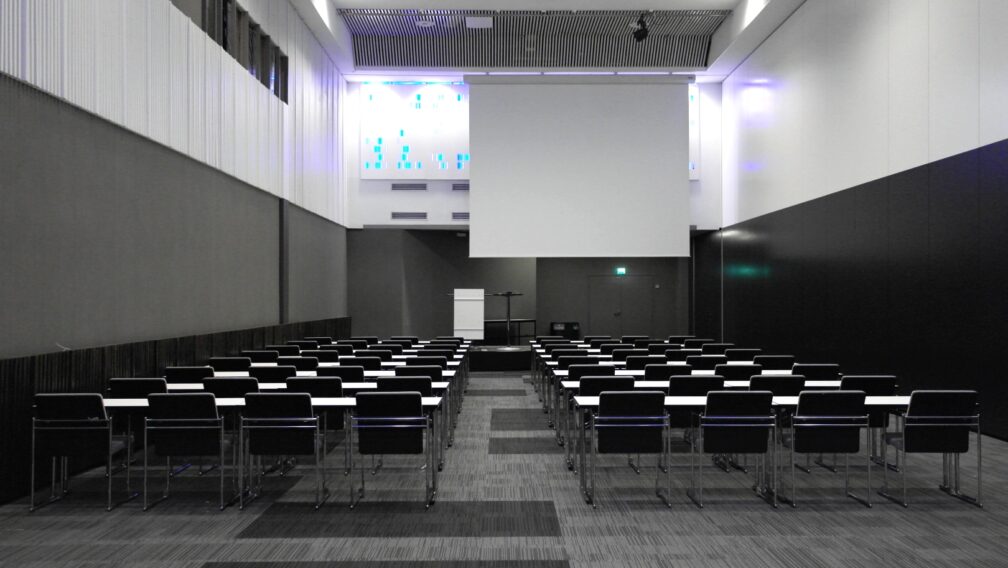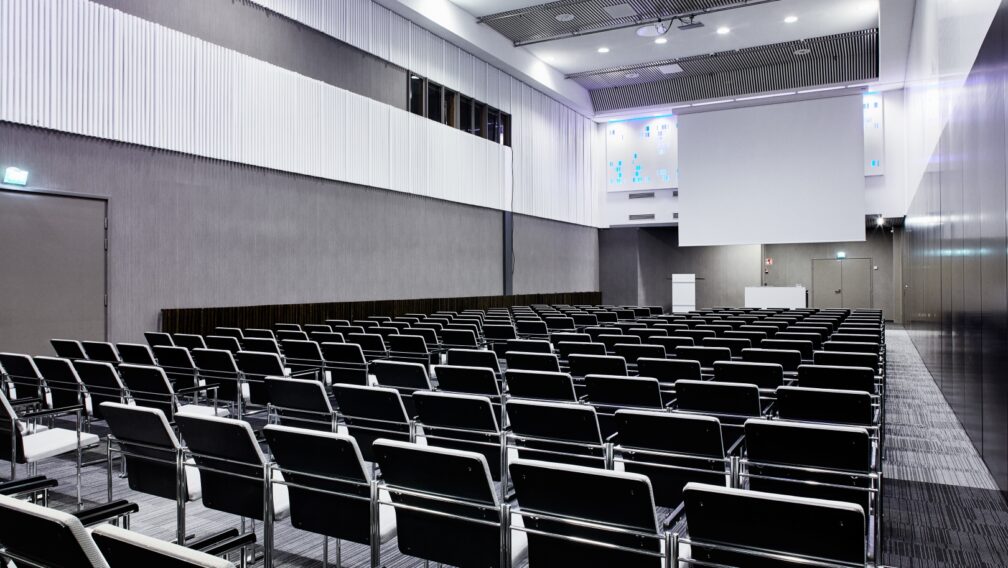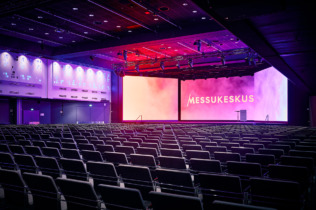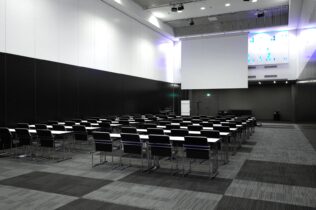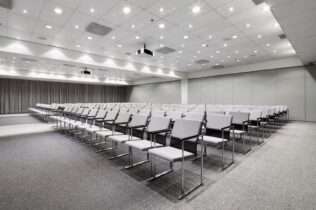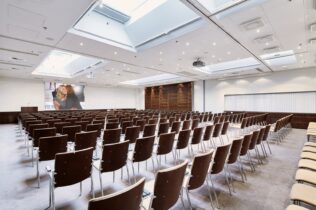Block D from the room 101
- Measurements
-
Area:
212m²
-
Height:
6.5m
- Capacity
-
Theatre:
177
-
Class:
110
-
Banquet:
120
-
Cocktail:
150
-
Negotiation:
40
-
U-shaped table:
50
- Price from
-
Day:
€
-
Hour:
–
- Location
Equipment
- Air conditioning
- Lectern (inc. 1 wired and 1 wireless microphone)
- Network connection
- Podium
- Projector and a screen
Suitability
- Meeting room
Interior features
- LED-light system
- Separate Lobby
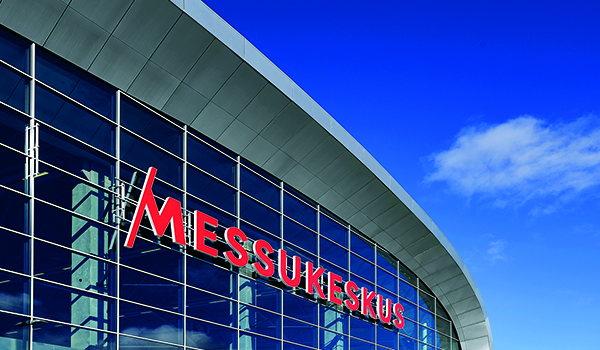
Need additional services?
You can order audio systems or delicious lunch catering for each of our spaces. Get in touch with us, and we’ll help you organize the perfect event.
Request an offer
On this form, you can request a quote for an event space at Messukeskus. We will respond to your request within 24 hours. You can also send a general inquiry about our services.


